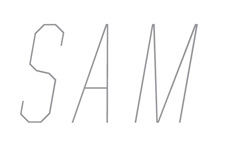Pier 29 / SCAD
Through the research of U.S. port cities, transitions in maritime industry, and coastal industrial areas within these port cities, there is a strong case showing the profound disconnect between industrial areas, the public, and the cities themselves. Industrial areas take up an incredible share of precious downtown real estate. Shifts in industries or a move overseas, however, means that these areas are often left with abandon. This has proven a somewhat frequent problem in this nation’s history. What remains can drain a city of resources in revitalization costs. A resolve may be close at hand, though, as we consider that manufacturing facilities have been growing at a rate that the U.S. has not been able to keep up with. This project proposed small scale manufacturing to be embedded within public spaces to allow for flexibility in changing industries and to keep a scenic sector of the city an active and engaging area for the public. Digital fabrication technology is allowing for a smoother transition from design to manufacture and is thus creating greater opportunities for these digital fabrication machines to create a multitude of products. This gives small scale manufacturing facilities a chance to produce goods closer to the clientele and would allow them to be more involved in the process. This project’s goal was to convey a concept of small-scale manufacturing, paired with engaging public spaces, in order to ensure an active waterfront area in the event of any future transitions the city or waterfront area may face. This project’s research showed that these industrial areas left with abandon were a noticeable problem in nearly all U.S. port cities. The concept fit quite seamlessly into San Francisco’s waterfront, but could be readily applied to many similar waterscapes in America today. http://issuu.com/samueltitone/docs/final_thesis_book

