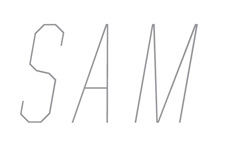Nightengale Drive Residence / SPF:a
An 11,500 s.f. single family residence in Los Angeles, CA. I joined in the construction document phase to finish the plan check response process and create a detailed set of drawings for the project to be bid for construction. I designed and documented many interior features from all the custom casework to the custom sauna and steam room. This project is currently in construction.

