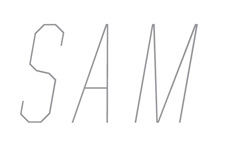Inglewood Transit Oriented Development / CGA
Cuningham Group Architecture worked with a developer to win a Transit Oriented Development project. A 4 story condo building wraps around the busier La Brea and Florence avenues. The box masses help create rhythm and motion that will be experience by the train passengers. A series of 3 story Live/Work units, an outdoor public square and a variety of retail spaces front Market Street. The architectural expression of the Lice/Work units recall the modernity of Rudolph Schindler. White plaster volumes and planes with large expanses of glass and wood siding help activate the streetscape.

