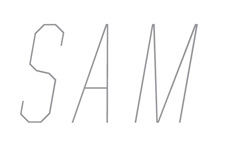510 Lake House / Hunter Leggitt Studio
I have had the pleasure of working alongside LA designer, Hunter Leggit on two unique design-build projects. The first being a intimate 1,100SF contemporary cabin with extreme attention to detail near Lake Isabella, CA. This is a truly custom home with every detail, connection, and material choice designed to the fullest and works as a powerful design statement for how small the footprint is. This architectural apprenticeship involved project-based assignments including making design decisions on interior and exterior detailing and personally constructing them. This project solicited team-oriented execution in the design/build process. This project was featured on Arch Daily 03/31/2015, http://www.archdaily.com/613798/510-cabin-hunter-leggitt-studio/

